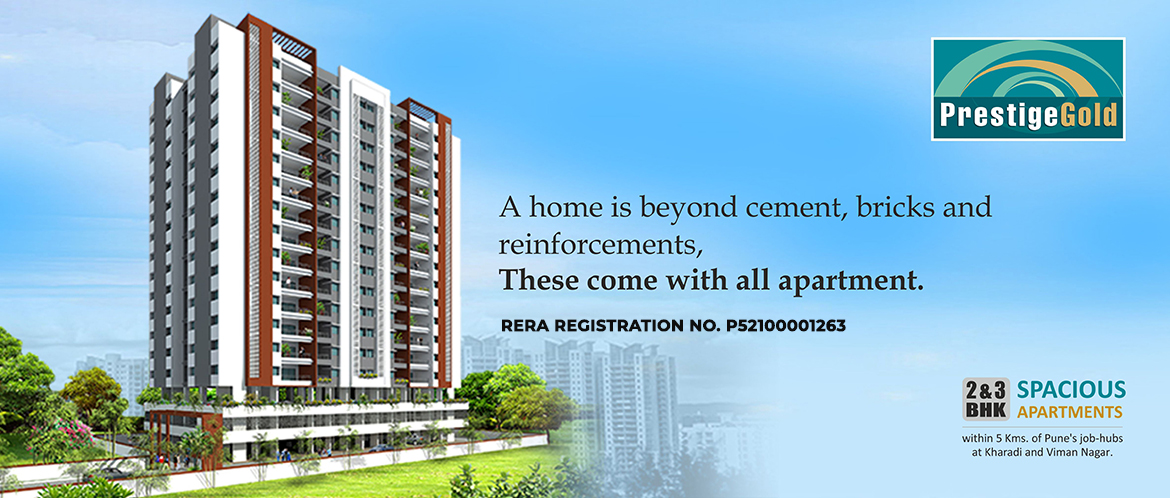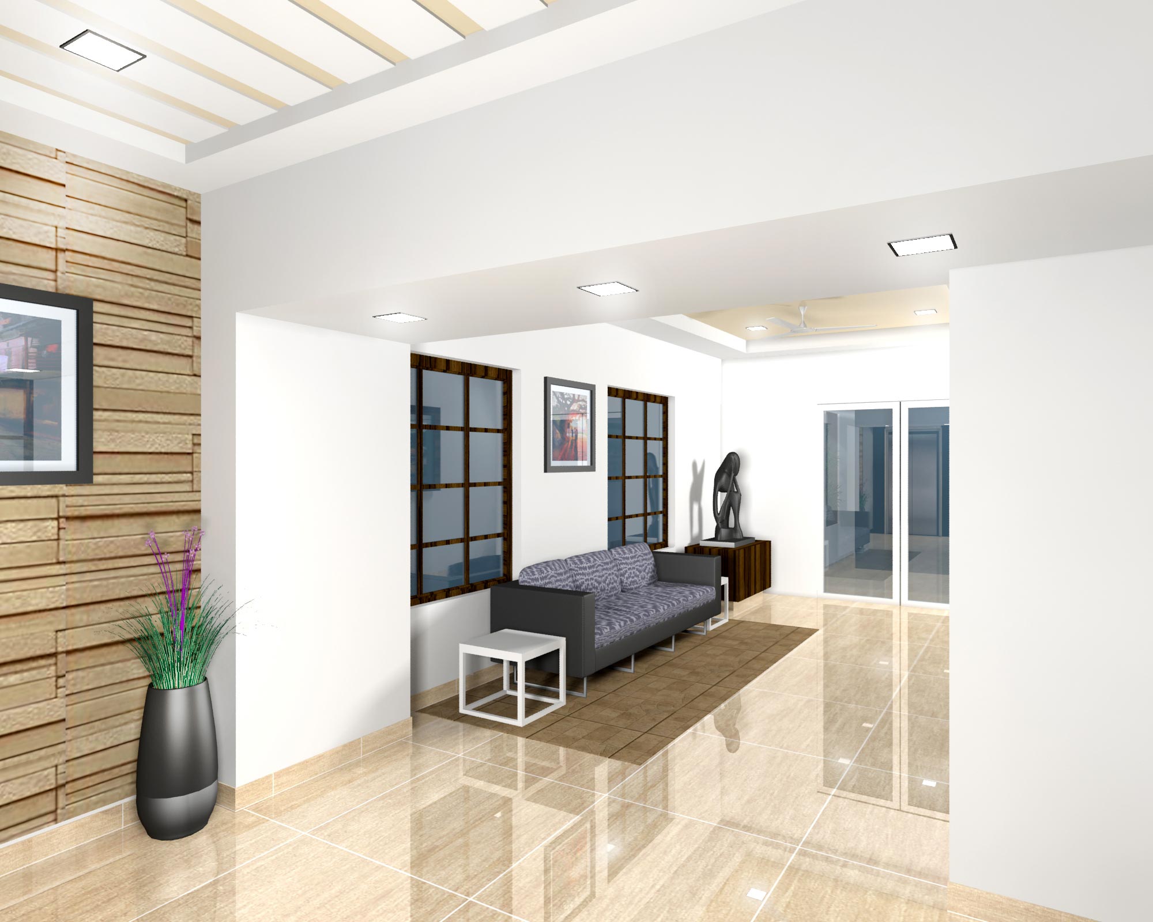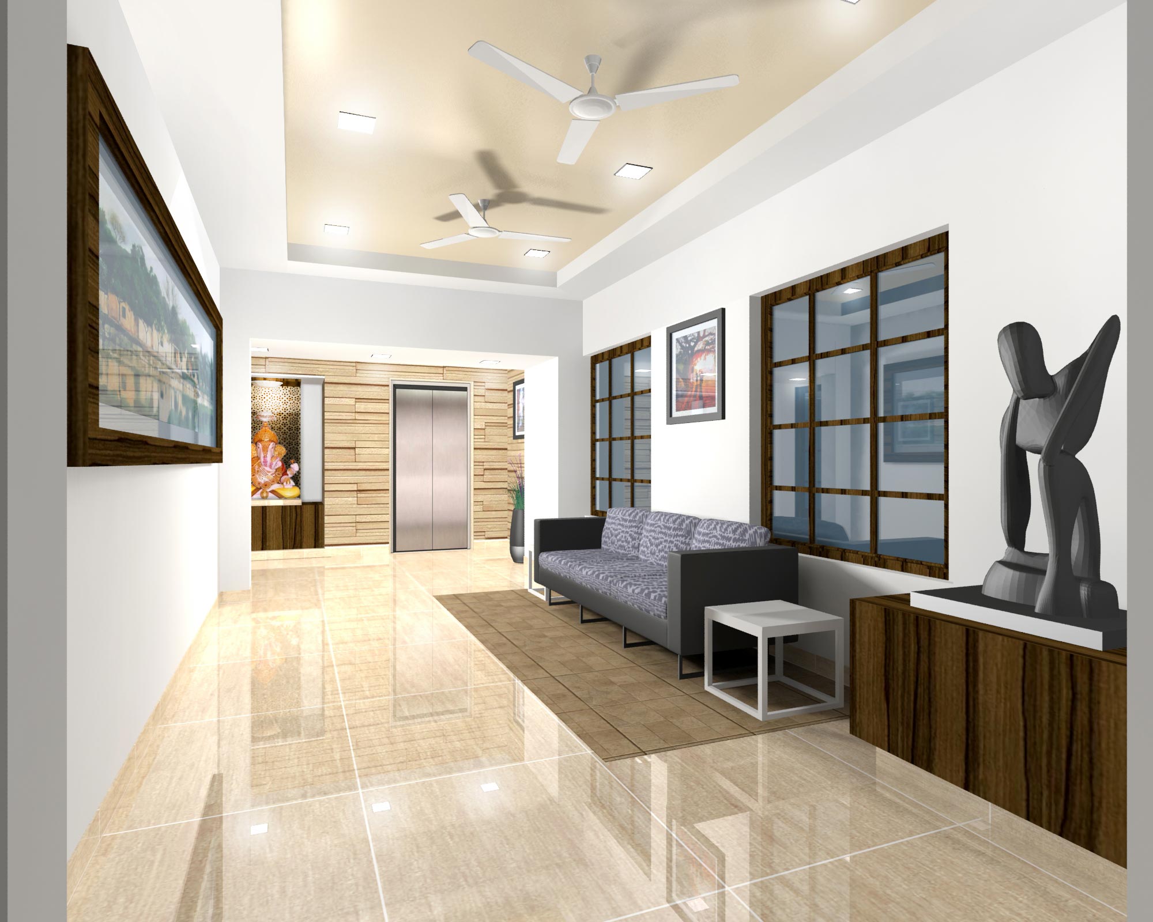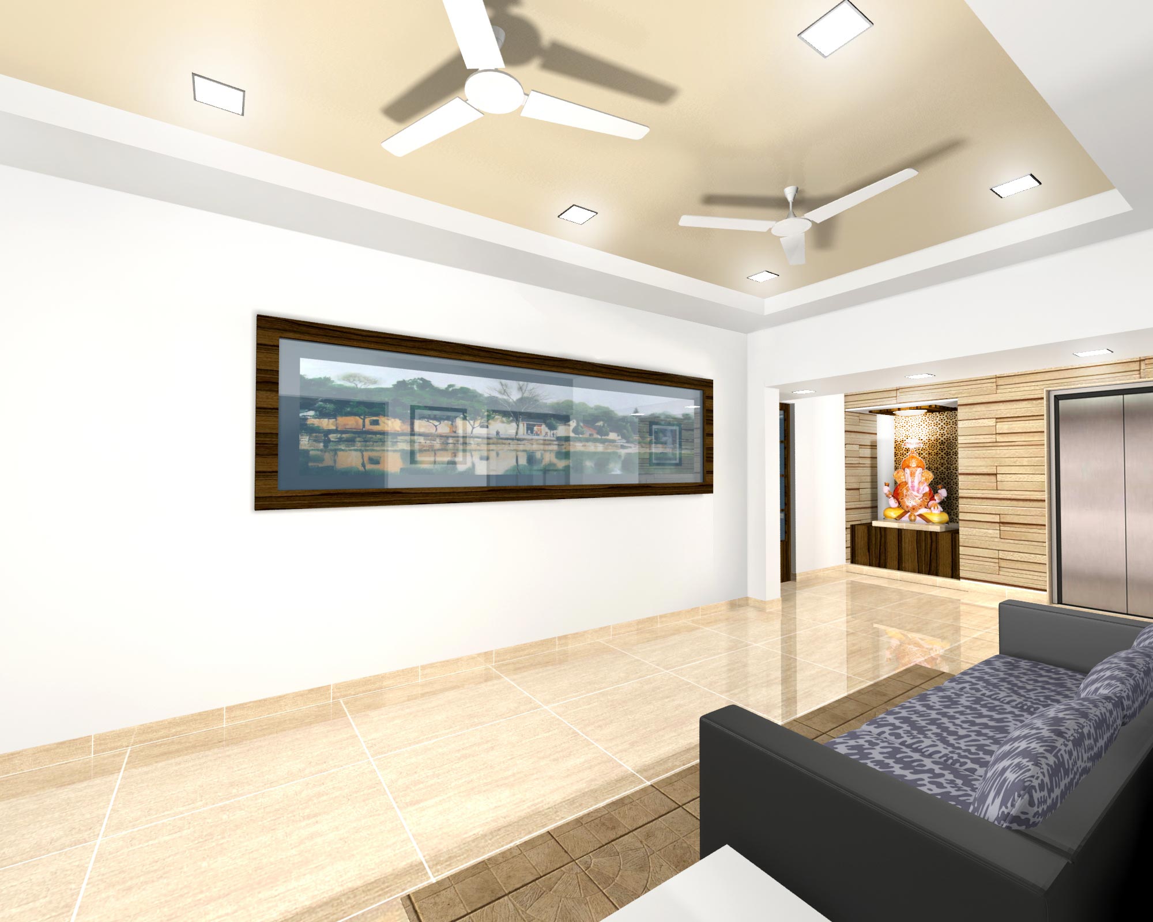
Prestige Gold
A home is beyond cement, bricks and reinforcements. These come with all apartment.
At Prestige Gold, we go beyond. We provide a combination of solid construction based on a sensible design and location, such that all your needs are met at one place. Yes, we go beyond fancy-sounding amenities to provide you a life worth living!
Can you picture a life living in a fabulously furnished palace miles away from your workplace, schools and other necessities? Yes, you are in a palace for sure with most of your time being spent in the comfort of your car crawling from one traffic light to the next. In reality you or your family have no life.
At Prestige Gold what you get are super-spacious 2 & 3 BHK Apartments just 3.5 kms from Eon Kharadi and Viman Nagar, Pune's two most happening places with respect to employment, work and careers. You go to office late and you come home early! And, you enjoy the feeling of living life in a week-end getaway home-right in the middle of a bustling metropolis!
Living here, you shall have something truly precious and priceless, like your child's smile when he or she accompanies you to the park or a pool on most evenings and your spouses' lit-up face when you get time to spend with each other doing things that interest you most!
Money can buy everything but time. And time spent stuck in traffic is worthy only of regrets.
For a life free of regrets spent in the company of your dear ones for the longest possible time, visit Prestige Gold, a place which gives beyond gold.
Special Amenities
- Solar water heating system.
- Rain water harvesting.
- Vermiculture pits/Organic waste converter.
- Sewage treatment plant & recycled treated water for toilet flushing.
- Top terrace garden with children's play area.
- Club House with gym.
Special Features
- Invertors system for each flat.
- Attractive entrance and lift lobby.
- Gen-set backup for lift, common light & parking lift.
- Exhaust fan in kitchen and toilets.
- Security compound wall with light arrangement.
- Servants toilet in parking.
- Attractive entrance gate with security cabin.
- Intercom telephones system and video door phone.
- Three (3) level parking, with car lift.
- Asphalted roads, street light poles for 12M wide internal colony road.
- Paving block finishing surrounding the main building.
- Fire Sprinkle System in all Apartments.
Structure
- RCC Frame Structure
- 6” thick Fly Ash Brick masonry for external and internal walls.
- Brick bat coba water proofing for toilets & top terrace.
Doors & Windows
- Door Frames : Waterproof Plywood door frames for all doors & black granite door frames for toilet, dry balcony.
- Door Shutters & fittings : Main door & all other room door shutters to have laminate finish. Toilet door shutters will be of FRP. All door shutters to have mortise lock, door stoppers, handles in S.S. finish and main door to have all above fittings in brass with night latch, safety chain and eye piece.
- Railings : All sitout railings will be of stainless steel, staircase railing will be stainless steel hand rail supported on M. S. powder coated members.
- Windows : 3 Track powder coated aluminum sliding windows with 2 plain glass shutters & one mosquito net shutter with M. S. safety grill and granite windows jambs from all four sides.
Finishes
- External Plaster : Sponge finished cement plaster.
- Internal Plaster : Cement plaster with smooth POP finish.
- Painting : Ceiling painted in oil bond distemper, walls painted internally in luster paint, doors & grills painted in oil paint, external plaster surfaces painted in acrylic pain.
- Flooring : 800 x 800 mm Vitrified tile flooring for hall & kitchen and 600 x 600 wooden floor finish vitrified tiles for master bedroom & terraces. 600 x 600 vitrified flooring in all other rooms & antiskid flooring for toilets & dry balconies Vitrified tile skirting in all rooms.
- Dado: Glazed tile dado upto lintel level in toilet & on kitchen platform upto slab ceiling level.
- Kitchen Platform : Premium black granite top platform with SS Sink.
Services
- Plumbing : Concealed CPVC pipes plumbing, with Jaquar C.P. fittings and external plumbing in UPVC pipes.
- Water Connections : Kitchen sink (2), bathroom (1), along with 1 C.P. shower with hot & cold diverter unit, W.C (1) along with flush value.
- Sanitary Fittings : Orissa Pan with flush value in common toilet & E.W.C. in attach toilet with flush value.
- Basin : W.H.B. with glazed tile dado and mirror.
- Electrical: Concealed wiring with Anchor Roma Modular Switches with A/C & telephone points.
Copyright © 2019 Riswadkar Associates. All rights reserved. | Designed & Developed by Edge Createch Pvt. Ltd.










